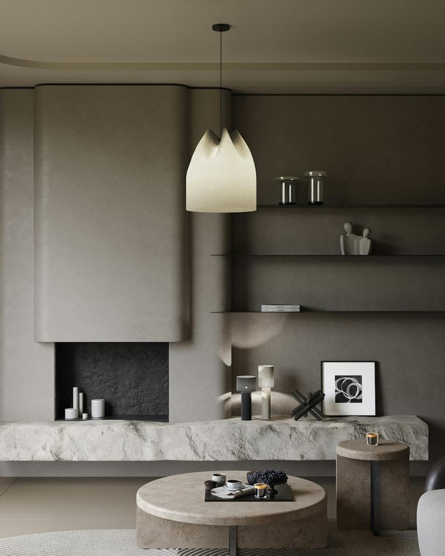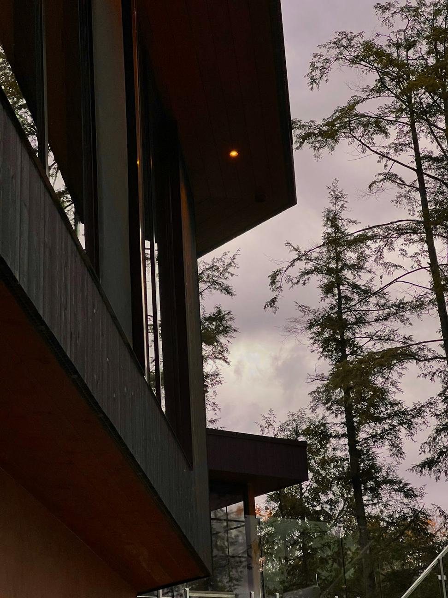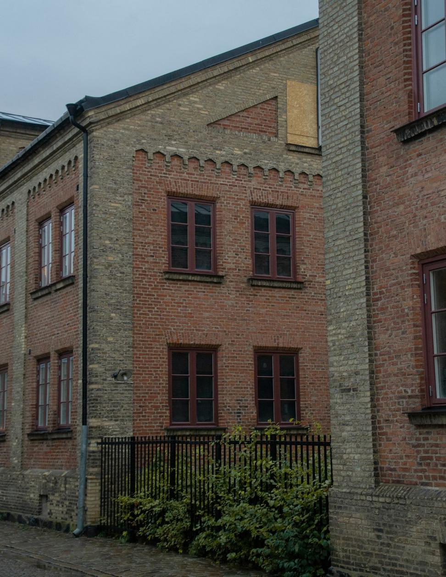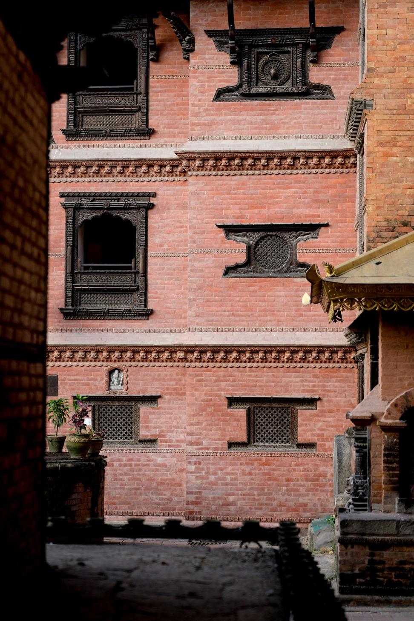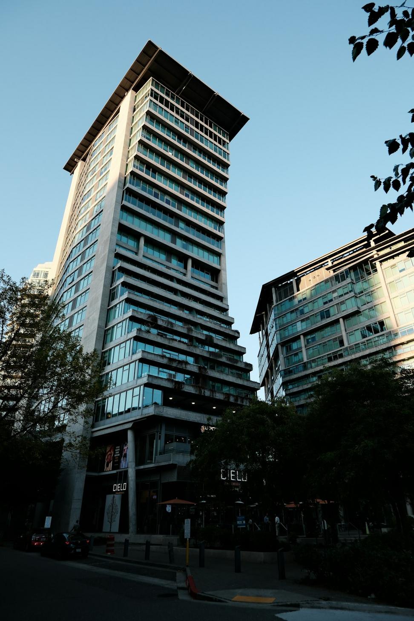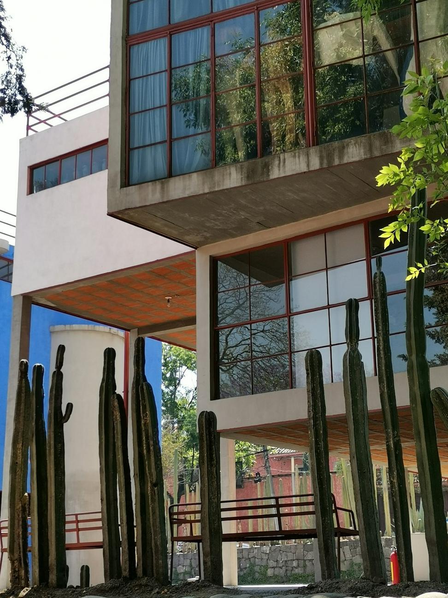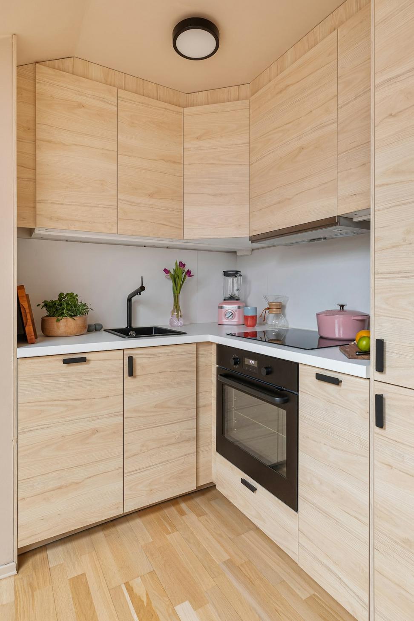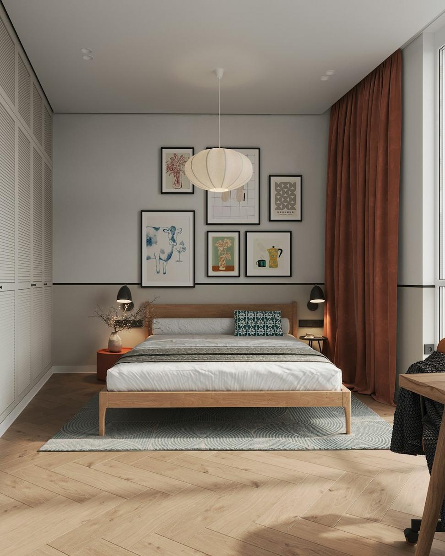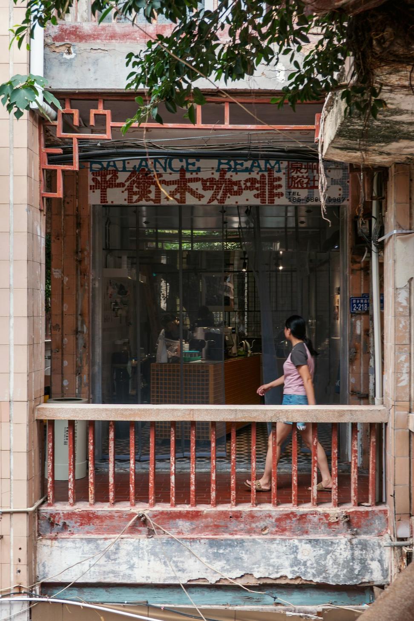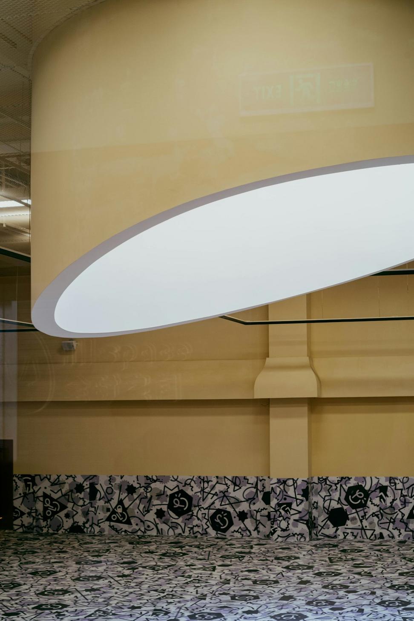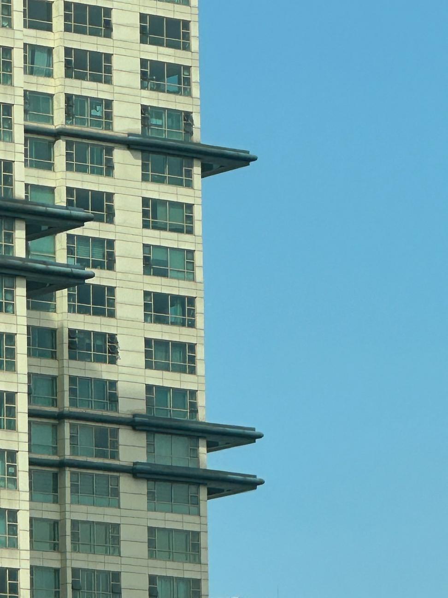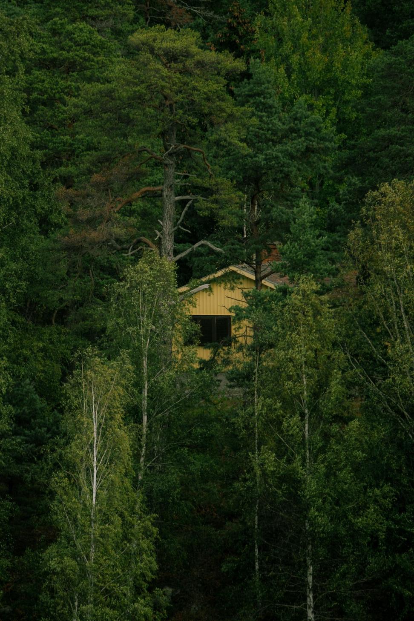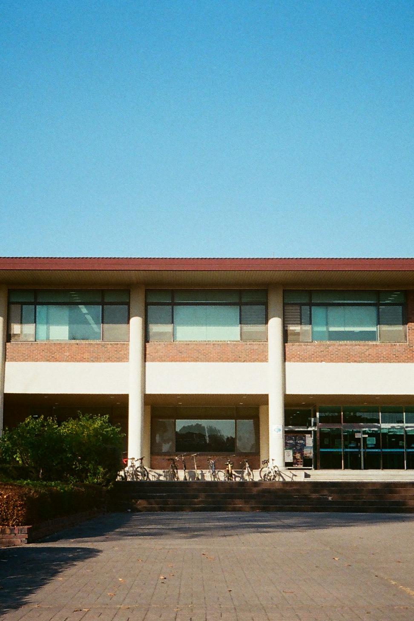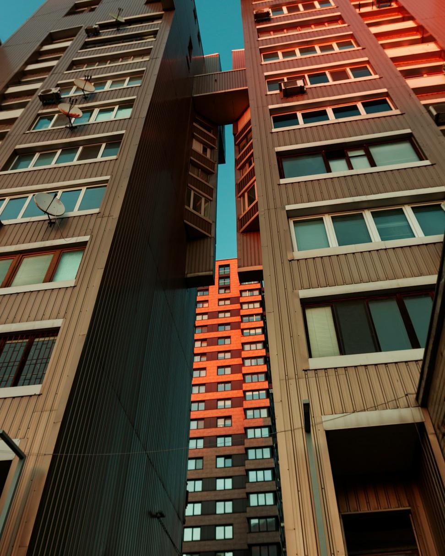
Lakeview Residence
Oakville, ON | Completed 2023
We got the chance to reimagine this waterfront property from scratch. The clients wanted something that'd bring the outside in - y'know, capitalize on those lake views without making it feel like they're living in a fishbowl. Ended up with floor-to-ceiling glass on the south face, cantilevered deck, and this cool double-height living area that just breathes.
Specs at a Glance
- Square Footage: 4,200 sq ft
- Structure: Steel frame with concrete foundation
- Windows: Triple-pane low-E glazing
- Heating: Radiant floor + geothermal
- Energy Rating: LEED Gold certified
Timeline & Budget
- Design Phase: 4 months
- Construction: 14 months
- Total Duration: 18 months
- Budget Range: $2.8M - $3.2M
"We've worked with architects before, but this was different. The team actually listened to what we wanted instead of pushing their own vision. The house functions exactly how we live - not how some textbook says we should live. Plus, our heating bills are basically nothing now."
- Margaret & Tom Chen, Homeowners
